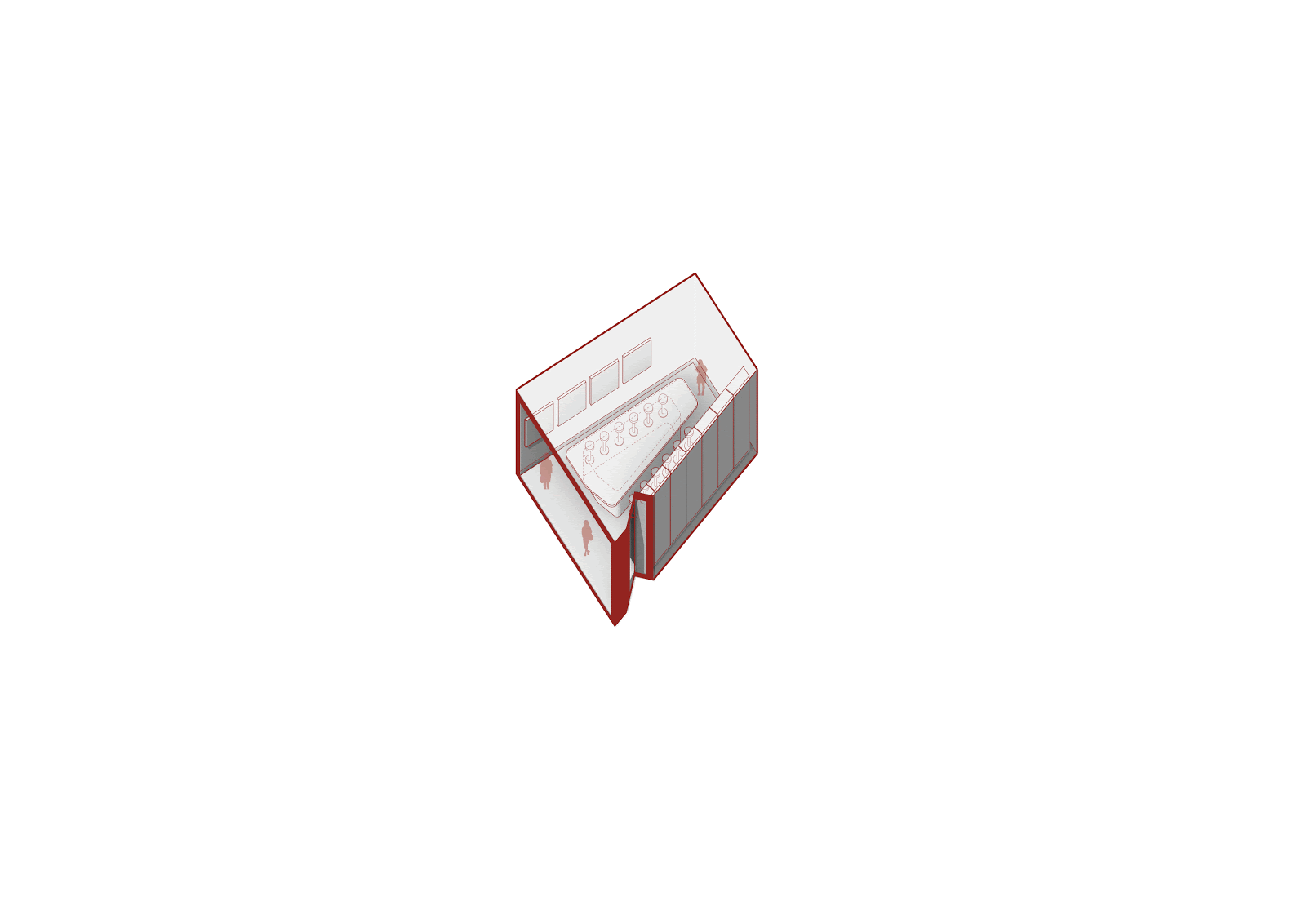
Our vision is to provide the architecture students of Florence with a regulated educational facility in order to overcome their academic struggles. We aim to equip students with the tools they feel they lack in the classroom and guide them towards academic success. By engaging with our correctional system, students are challenged to reevaluate their learning methodologies and acquire knowledge through an unconventional yet instructive process.
The project aims to conserve and respect the essence of the site’s history. By turning the former prison into a regulated library, we aim to preserve the site’s intended identity while still providing a resource for the students of Florence. So while we have modified the existing architectural conditions, we still preserved the essential ritual of the site: prison, and we have created a prison of knowledge.
“The total demolition of any historic building seems unthinkable, even barbaric”.
- Jorge Otero-Pailos



preservation of ritual: before & after
part to whole relationship


1. freedom
2. crime
3. trial
4. sentence
5. probation
6. freedom
ritual vignette

ground floor plan
the centralized pinwheel space allows for a freedom of choice, and what we consider to be the last taste of freedom before you enter the ritual of the penitentiary/library.

Circulation core and private study cells:
the central core in which all programs radiate out. It is both circulatory and programatically essential for the library to function.

second floor plan
the nodes of the library exist simultaneously on different levels.

nodes of program

whole: site
